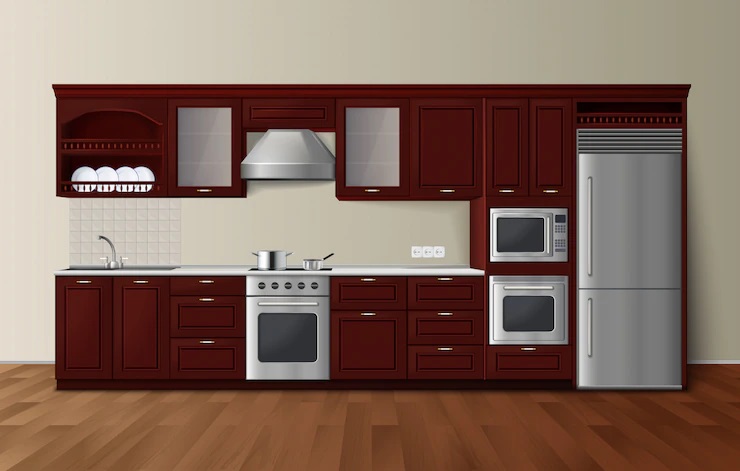Starting with the cabinets is an excellent way to update your kitchen’s layout and design. And will simplify cooking with new kitchenette cabinets.

Your kitchen’s look will improve with a complete remodel or even just a colouring. There are a variety of kitchen furniture patterns available. For assistance with your kitchen design ideas, read this article about how to design a Kitchen cabinet?
Why Do You Need to Update Your Kitchen Cabinets?
If you have a new cookware set, your old cabinets may not be enough for storage. Add extra-deep cabinet drawers, shelf dividers, and other functional features to custom kitchen cabinets to enhance their use.
By altering your cabinets, you can completely modernise your countertops, appliances, and other related items. Making your kitchen cabinets will give your home a distinctive, personalised look.
Types of Cabinets Design Ideas
Modern and Classic Designs
Modern kitchen designs often make use of substances blend materials such as timber, laminates, glass, wood, and metals to generate a more distinctive feel, in contrast to conventional kitchen cupboards that are often composed of a single wood.
Another distinctive quality of contemporary kitchen cabinets is colour. You can try American woodmark, grey, white, cottage, farmhouse, and industrial in modern custom designs.
Classic kitchen cupboards serve as the room’s modern twist. They have few extra adornments and are simple in design, yet they make mixing and matching various types easy.
Additionally, they enable you to convey a sense of style and individuality with a limitless variety of enhancing embellishments and types of equipment.
Corner and Minimalist
You can place corner cabinets anywhere there are cabinets, including bathrooms and kitchens, although they are most often seen in kitchens since it is where the cabinets intersect at corners.
This sparse, straightforward style of minimalist cupboards makes them attractive. Contrary to some of the more extravagant cabinet types with intricate components. It implies that it was created to be simple to manage and wash.
Modular & L Shaped
In order to create a helpful kitchen plan, modular racks are constructed from pre-made cabinet sections.
Many local and online companies provide modular cabinets, which are often shipped either completed or in fully prepared portions that can add on-premises relatively quickly.
When space is at a premium, an L-shaped kitchen is ideal. Additionally, an L-shaped kitchen offers a lot of design freedom. Chefs prefer this simple design since it shortens the distances b/w cooking channels.
Open Shelving & Open Concepts
According to experts, open shelving in kitchens doesn’t seem to go out of style anytime soon.
The kitchenette’s removal of the floating shelf is a much-anticipated design idea since it lends the space a more prominent, open feel. The utilization of corner space in a kitchen with open storage is brilliant.
Glass front & Plywood
Since there weren’t wide varieties of glass-front cabinet doors available, mullioned glass cabinet doors were for a long time the most common option among homeowners. Plain, translucent glass is a traditional, secure option that is also the simplest and generally accessible.
Overall, wooden cabinets for kitchen and bathroom cabinets are more sturdy, long-lasting, and keep veneer better than particle board cabinet boxes. Plywood is the ideal material for cupboards in the kitchen and bathroom when all other things are equally distributed.
What Kitchen Expert Says
Because the way, We use our kitchens is continuously changing, kitchen remodeling is an ongoing learning process. Kitchens are now family areas, used for cooking, undoubtedly, enjoy eating, working, and even relaxing. Previously, Every person in the home was only allowed to cook.
Therefore, meticulous planning for a kitchen is essential from the start. To fully perceive the process, we contacted leading home designers.
